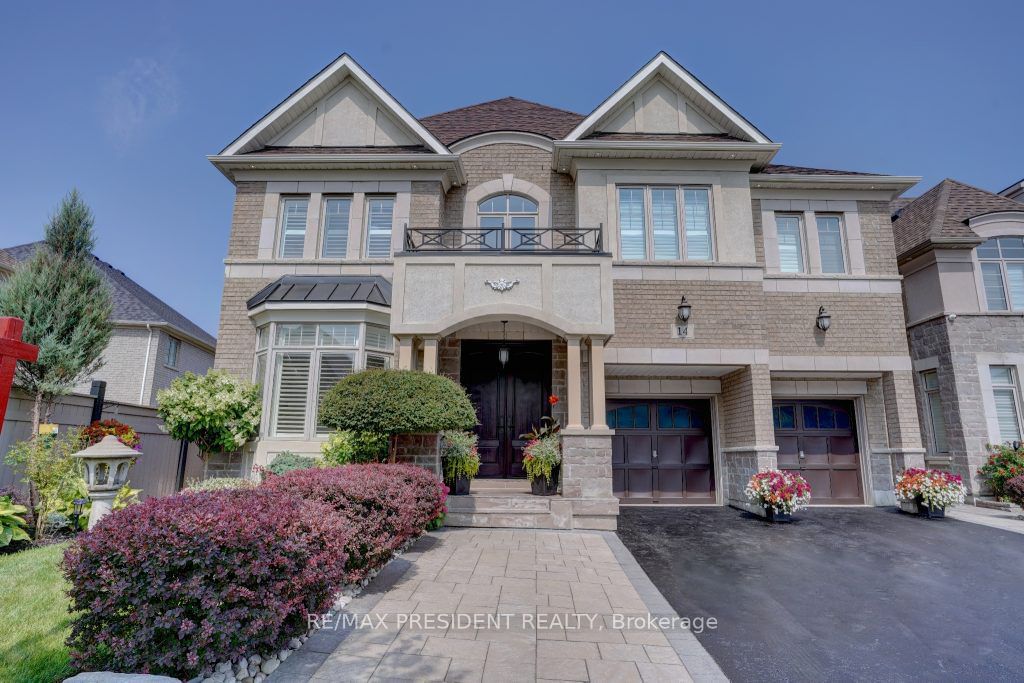$2,079,900
$*,***,***
5-Bed
5-Bath
3500-5000 Sq. ft
Listed on 7/24/24
Listed by RE/MAX PRESIDENT REALTY
Absolutely Stunning Luxury Home In The Prestigious Neighbourhood Of Vales Of Castlemore, Built By Sundial Homes. This 9-year-old Home Boasts 4,134 Sf Above Ground On A Huge Premium Lot, Featuring 5 Brs & 4.5 Wrs. Main Floor Welcomes You With A Fiberglass DD Entry & 8' Single Interior Doors. The Open-To-Above Foyer With A Beautiful Chandelier Sets An Elegant Tone, Leading To A Living Rm With A Bay Window, A Library, & A Dining Rm With A Waffle Ceiling. Family Rm Includes A Custom-made Fireplace, While The Stunning Gourmet Kitchen Offers A Walk-in Pantry, A Servery With A Sink, A Breakfast Counter, & An Island. Primary Br Features A Coffered Ceiling, His & Her Closets, A Walk-out Balcony, & A 5-Pc Ensuite. laundry room on the main floor. All Other Brs Have Walk-in Closets & Ensuite Brs, Except The 5th Br, Which Was Upgraded From An Open-to-Below area. The Home Boasts Gleaming Hardwood Floors, Smooth Ceilings, Crown Moulding, & A Stylish Staircase With Iron Pickets. Upgraded lighting & a 200 AMP service. The Basement Features Upgraded Windows That Bring In Plenty Of Sunlight, & There Are Potlights Outside. Entertainers Dream Outdoor Space, Beautifully Interlocked & Landscaped With The Sprinkler System. Truly A Must-See Home.
Legal Desp: *ENTRY AS IN PR2788398 SUBJECT TO AN EASEMENT FOR ENTRY AS IN PR2788398 CITY OF BRAMPTON
W9053981
Detached, 2-Storey
3500-5000
11
5
5
2
Built-In
6
Central Air
Full, Unfinished
Y
Brick, Stone
Forced Air
Y
$11,134.92 (2024)
154.47x51.84 (Feet)
